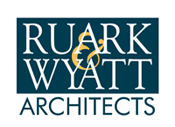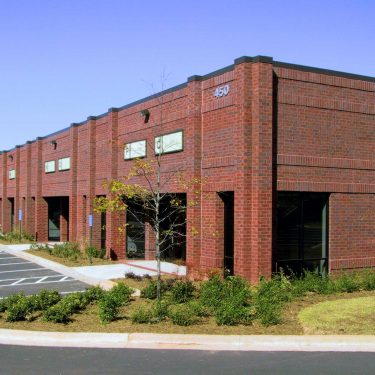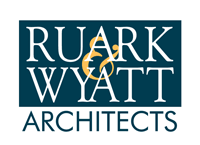Architectural design and tenant build-outs for two speculative buildings of office/distribution suites: 82,000 SF and 77,000 SF. Includes space planning and finish selection for each suite (40,000-SF total): offices, break rooms, restrooms, etc. Both buildings are brick-on-block construction with rear-load configuration.


