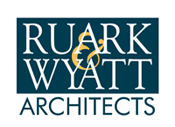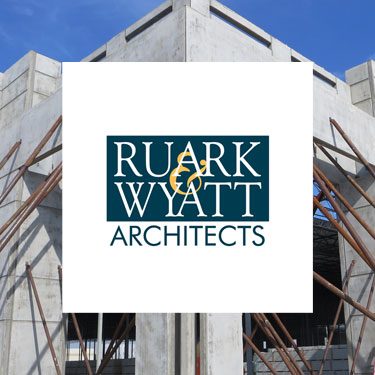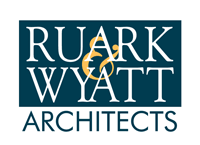225,000-SF fast-track tilt-wall warehouse expansion to an existing 325,000-SF facility with 8,500 SF of new or renovated office space. The building exterior was designed to match the existing building. Project timeline required complete architectural permit and construction documents four weeks after project kick-off.


