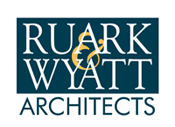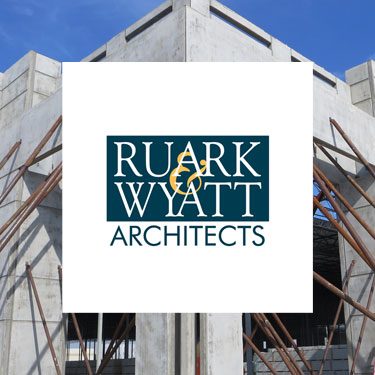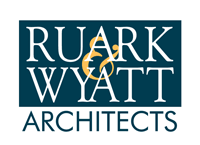Design a build-to-suit manufacturing facility, office, and warehouse for a manufacturer of fiberglass batt insulation. The facility includes 10 distinct zones, each with its own unique footprint, height, structural system, and internal requirements. Zones 1, 2, and 9 include the Furnace Hall, Forming Area, and Batch Plant. They range in height from 50.7 feet to 112 feet with conventional construction. The remaining zones 3, 4, 5, 6, 7, 8, and 10 (Curing Oven, Product Line, Office Area, Workshop, Resin/Binder, Compressor Room, and Warehouse) range in height from 11 feet to 32.1 feet, constructed with a pre-engineered structural system. The footprint of the entire facility totals approximately 187,000 SF with a total floor area of approximately 208,000 SF from additional floors and platforms in zones 1 and 2.


