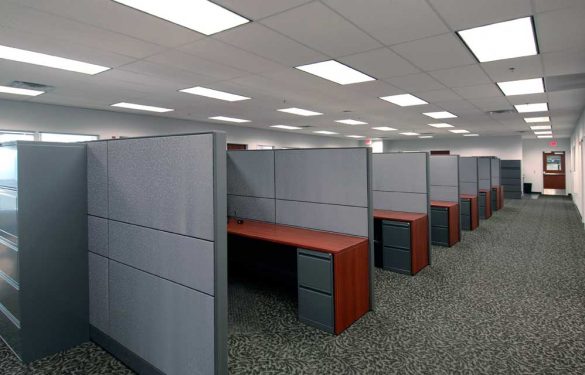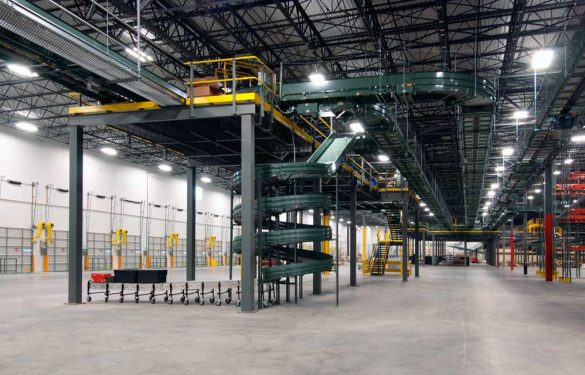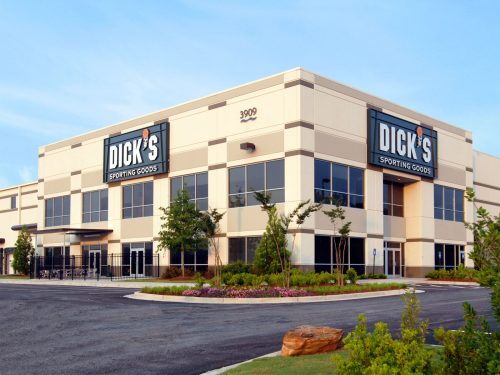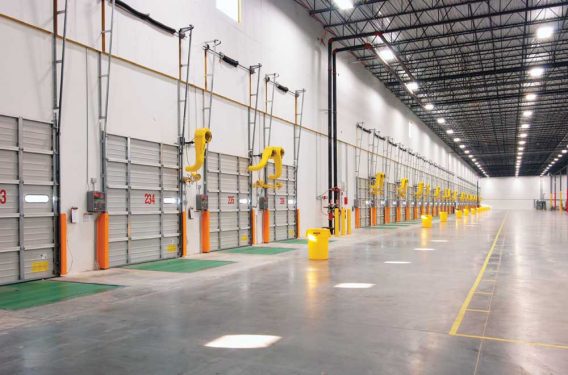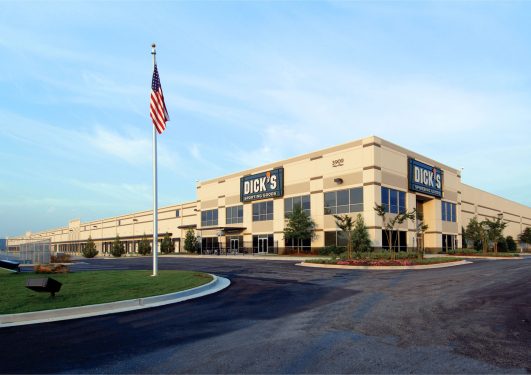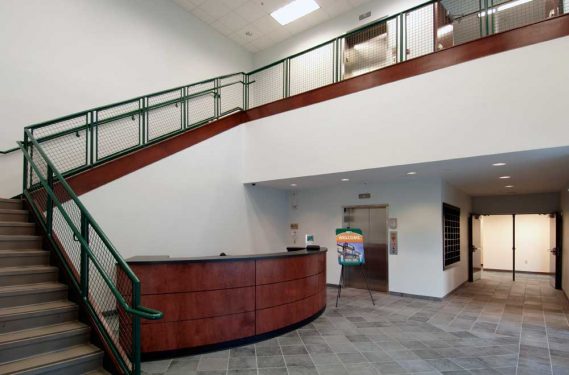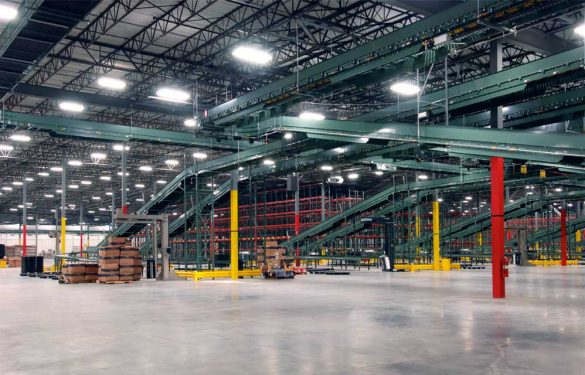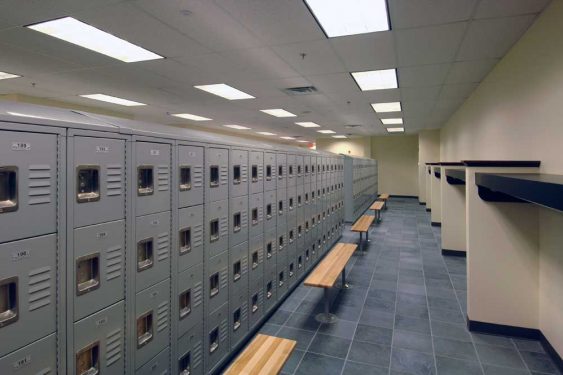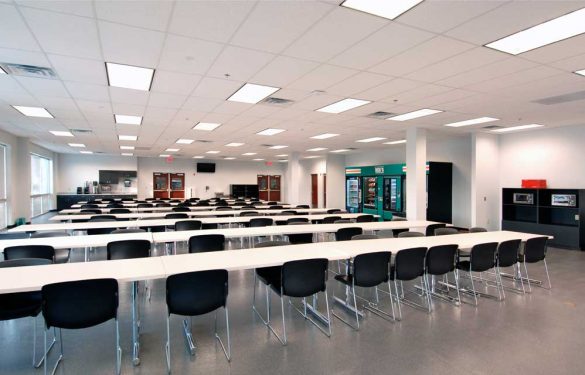This is a regional office and distribution center for a leading sporting goods retailer. This build-to-suit project consisted of a tenant fit-up with warehouse, offices, break rooms, locker rooms, etc. inside an existing distribution building shell. We added an internal two-story office mezzanine of 27,500 SF (13,750 SF per floor). The project also involved coordinating the installation of a $23-million conveyor and order-picking system within the existing structure. The project is in Building M of the Camp Creek development.

