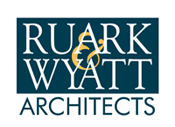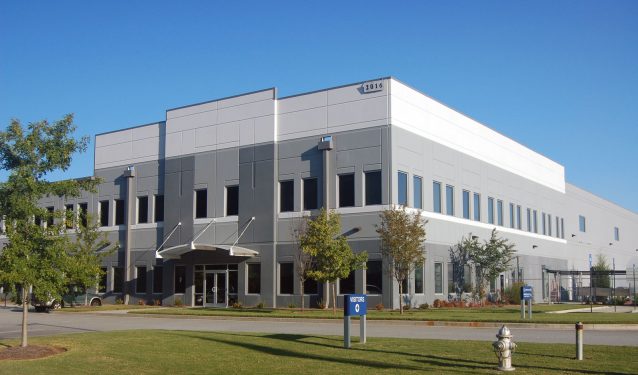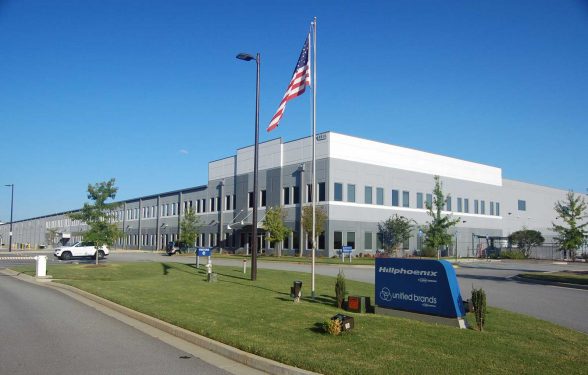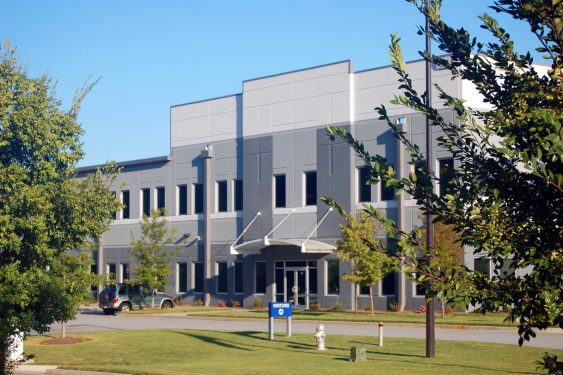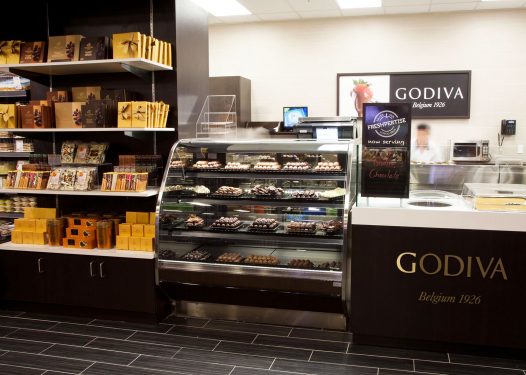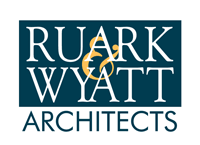A build-to-suit manufacturing facility for the world’s largest fully integrated manufacturer of refrigerated display cases, refrigeration systems, power systems, and cold storage walk-ins. The facility consists of approximately 405,000 SF of manufacturing space and 90,000 SF of offices and corporate interiors.
The project involved unusual configuration requirements to allow for future usability. Hillphoenix’s manufacturing operations required that the building be dual-end-loaded. Ashley Capital, the developer for the project, also required that the project be re-configurable for future use as a cross-dock distribution center and a multi-tenant facility for as many as four separate tenants. Due to Hillphoenix’s moving and manufacturing commitments, RWA fast-tracked the project, with the building shell designed and submitted for permit four weeks after release. Interior fit-up was submitted six weeks later.
